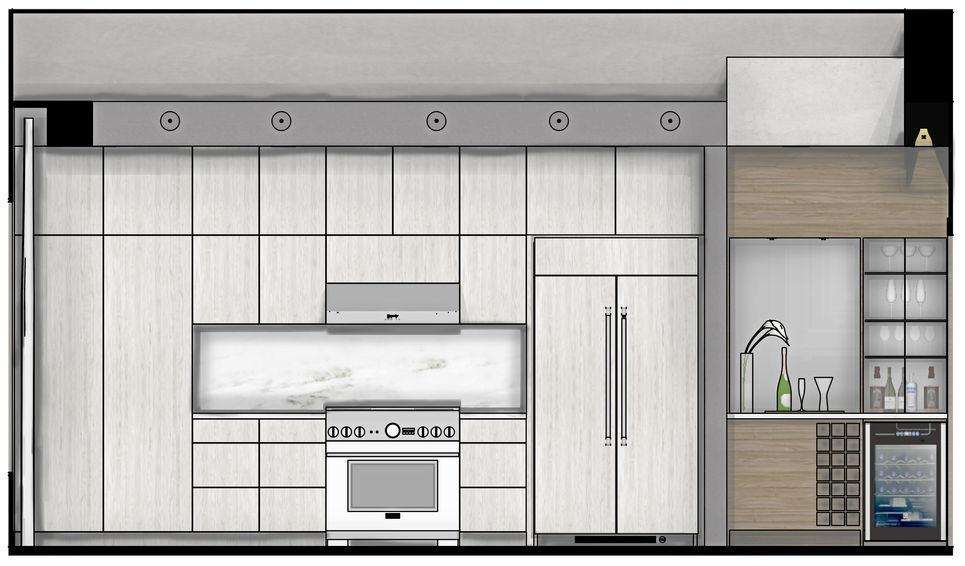top of page
Hawaiian Guest Hale
Indoor = Outdoor
Project:
Design the interiors of a guest hale (home) that is adjacent to the existing beach residence in Hawaii, complimenting the main house
Program:
1,000sf, no exterior wall changes, separate bedroom with attached bathroom, powder room, living room, kitchen, dining area for 6
Design:
The design is unified with lines on flooring, casework, lighting, and decorative slates through the hale, aligning with the main house. All interior walls are placed to save space while creating a big room vibe and giving all the comfort the guests would need. Large glass sliding deck doors offer maximum light and ocean view while promoting an indoor-outdoor lifestyle.
Technique:
Trimble SketchUp, Trimble Layout, Podium, Adobe Photoshop
2021 Spring
Hawaii
bottom of page















