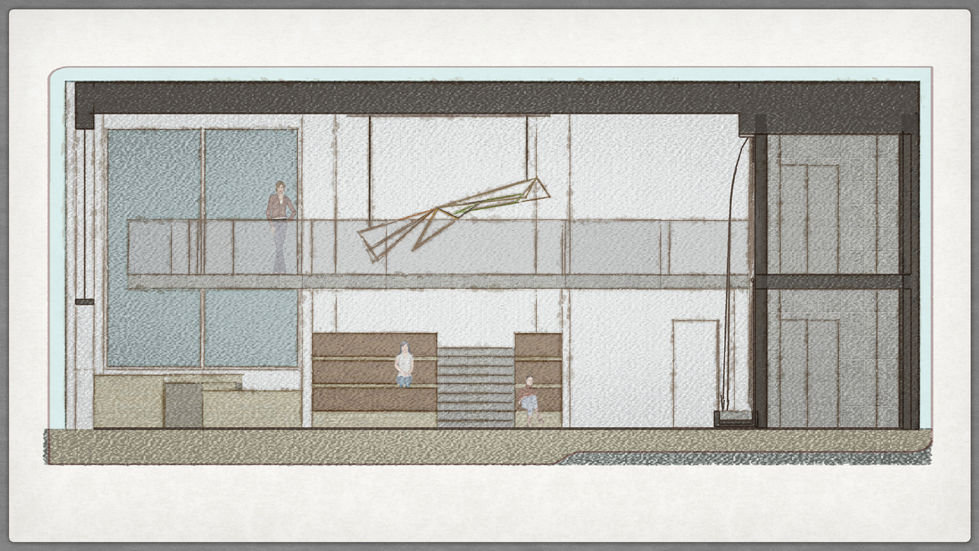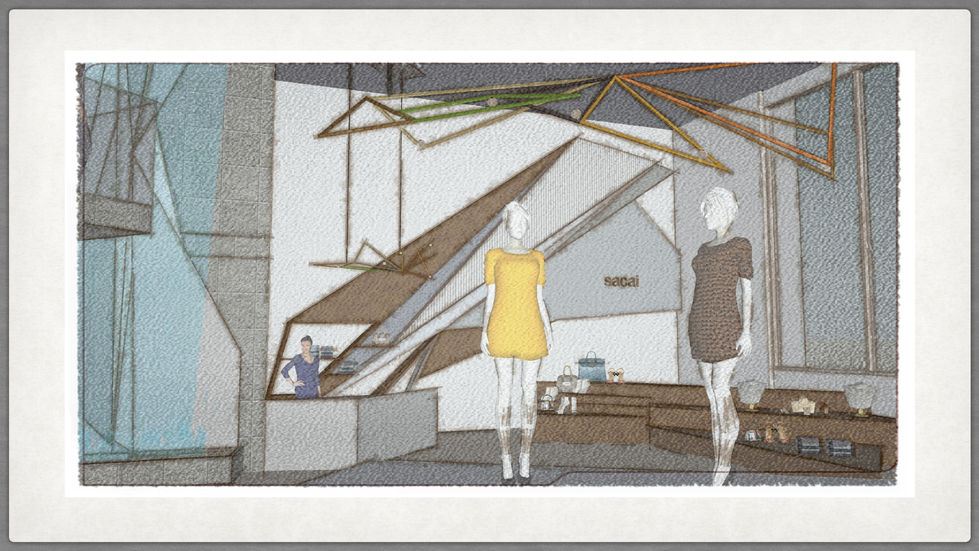top of page
sacai - Fashion Store
Function Follows Form
Project:
Develop a design concept for the fashion brand of your choice and design their flagship retail store in the given space.
Program:
Interior space: 56'w X 51'd X 22'h. The location and current plans are given. Must include two floors, elevator, bathroom, and storage.
Design:
The fashion store is designed for the Sacai brand due to its unique design approach, taking two different clothing items and splicing them to create something bigger than the sum of its parts. Their garments and design strategy inspired the space planning technique. Later in Contract Documents course the full design is documented in Adobe Revit.
Technique:
Tracing, diagraming, 3D model building, photography, Trimble SketchUp, Adobe Revit
2020 Spring, 2021 Winter
Seattle, WA
bottom of page



























